University of Virginia Pavilion Gardens
University of Virginia Pavilion Gardens
Address: Charlottesville, VA 22903
Phone: 434.924.6015
In 1816 the Virginia legislature, at the urging of Thomas Jefferson, passed a bill to establish a college close to Charlottesville. Jefferson’s plan called for the construction of ten pavilions to house classrooms on the ground level and faculty residences upstairs. The pavilions were spaced at regular intervals facing a grassy expanse, known as the Lawn and are identified by odd (West Lawn) and even (East Lawn) numbers. A row of student rooms ran north and south between the pavilions, and all were connected by covered walkways. Behind the pavilions, serpentine walls enclosed separate garden spaces. Beyond the gardens ran an additional row of buildings on either side, known as the East Range and the West Range, providing more lodging space.
A large central building occupied the north end of the Lawn. This building, the Rotunda, faced the open vista of mountains at the far end of the Lawn. It was designed in the style of the Pantheon in Rome, and each pavilion façade represented a different Roman classical style.
Residents of the pavilions were allowed to plant their garden space however they chose. This resulted in a variety of gardens; some were planted in boxwood, some in flowers, some featured trees, and some were filled with animal sheds. As residents changed, the gardens changed, quite significantly in some instances. Buildings, roads, and walls were added with no adherence to the original plan.
In the 1950s the Garden Club of Virginia undertook to develop the gardens in forms consistent with garden traditions of Jefferson’s time. Alden Hopkins, landscape architect of Colonial Williamsburg, was hired and his colleague, James Knight, assisted with the archeology and research. An engraving of Jefferson’s sketch for the Lawn, made in 1822 by Peter Maverick of New York and preserved in the University of Virginia Library, provided vital information for the restoration.
Hopkins developed conceptual plans for the East and West gardens as well as detailed construction plans for the West gardens. Blending classical French and naturalistic English landscape styles, he created a distinct plan for each of the ten gardens. The garden walls were reconstructed based on information provided by the Maverick engravings, archaeological studies, and pieces of wall that remained standing. The serpentine pattern utilized enables a sturdy wall to be built only one brick in thickness. Privies occupied the center of the side walls in the early gardens, and some of these were rebuilt to serve as garden sheds.
The five restored West gardens were dedicated in 1952. After Hopkins’s death in 1960, Donald Parker, his successor at Colonial Williamsburg, with Ralph Griswold as consultant, completed the plans for the East gardens. The restoration of the East gardens was dedicated in 1965. Situated on a steep slope, the East gardens differ from the relatively level West gardens in topography. Each pavilion garden retained its own design. Plantings throughout consisted of a mixture of European and native flowers, shrubs, and trees cultivated during Jefferson’s lifetime.
After extensive use and twenty more years of plant growth, the gardens again needed repair. Landscape architect Rudy Favretti directed a revitalization through most of the 1980s, and improvements were made to the steps, walls, gates, walks, trees, plants, and turf. By 2003 the restored gardens, now over fifty years old, had become significantly different; the original plants had overgrown or disappeared altogether and the initial horticultural variety was obscured. The University asked The Garden Club to renovate the gardens again.
The renewal began with the Pavilion III garden under the direction of landscape architect William D. Rieley, working with the University’s landscape architect, Mary Hughes. The garden was rebuilt with careful adherence to Hopkins’s original plan. Then attention focused on the Pavilion VI garden, where problems related to its extensive use required innovative design to replicate successfully the intent of its earlier architects, Griswold, Parker, and Hopkins.
As a result of diligent design work, restoration, and maintenance, the pavilion gardens, in keeping with Jefferson’s concept, today provide serenity and “both a place to study and a subject of study.”*
Summarized by Mary Ann Johnson
Garden Club of Virginia Restoration Committee
May 31, 2011
*Quotation from Historic Virginia Gardens: Preservation Work of The Garden Club of Virginia 1975-2007, by Margaret Page Bemiss (2009), p. 197.
The photographic images presented on this web page from the collection of The Garden Club of Virginia record various stages of the specific restoration project featured and do not necessarily present current-day views of restored gardens or structures.
|
(Click on image to |
Description |
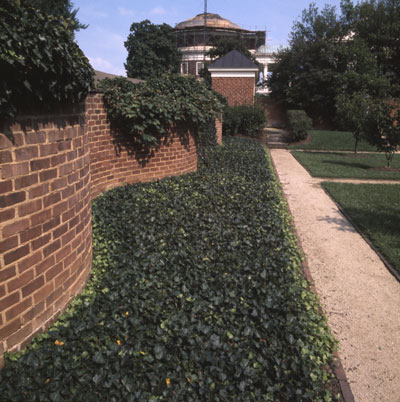 |
An elegant view of the serpentine wall at Pavilion I looking toward the Rotunda. Slide, University of Virginia. |
 |
The garden of Pavilion I with its characteristic white gravel walkway. Slide, University of Virginia. |
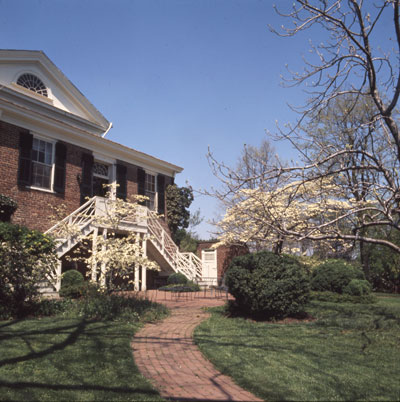 |
Immediate access to its gardens may be had from both levels of Pavilion II. Slide, University of Virginia. |
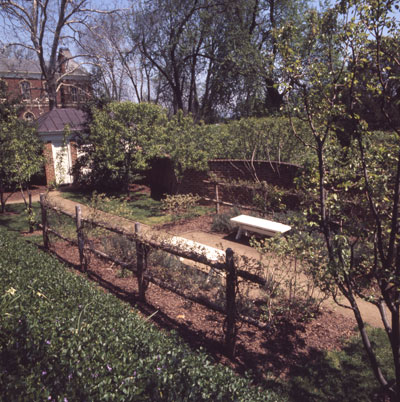 |
Originally envisioned as utilitarian rather than ornamental, the Pavilion II garden nearest the East Range features a grape arbor, berries, and herbs. Slide, University of Virginia. |
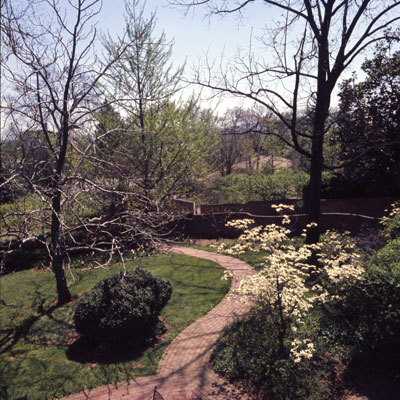 |
A brick walkway winds downward from Pavilion II to the lower garden. Slide, University of Virginia. |
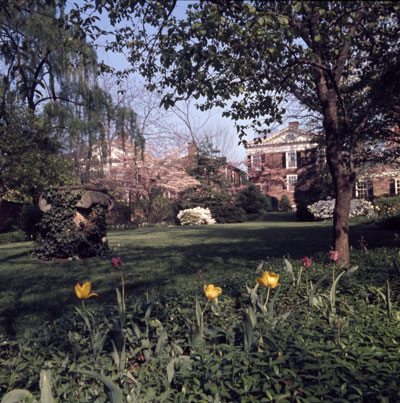 |
A lush garden bordering an expansive lawn complemented Pavilion III. Slide, University of Virginia. |
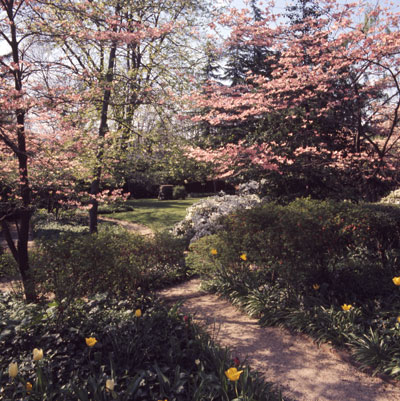 |
Dogwood and azaleas were the featured plantings at Pavilion III. Slide, University of Virginia. |
 |
The gardens of Pavilion IV are arranged on two levels with a wide diversity of plantings. Slide, University of Virginia. |
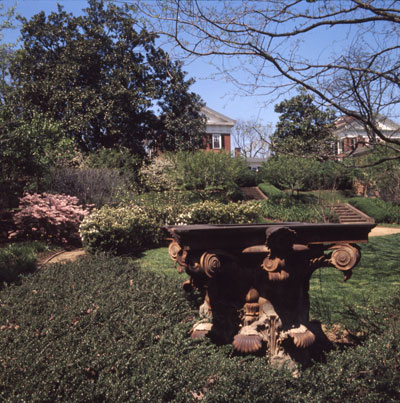 |
A cast iron capital from the Rotunda annex, burned in 1895, was placed in the Pavilion IV garden as an ornament. Slide, University of Virginia. |
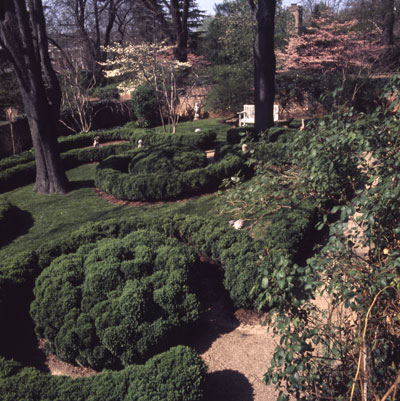 |
The formal garden of Pavilion V prominently features dwarf boxwood. Slide, University of Virginia. |
 |
A stone spire presented by Merton College, Oxford, serves as the centerpiece of the lower garden at Pavilion VI. Slide, University of Virginia. |
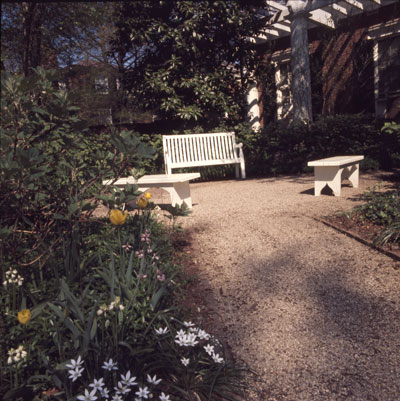 |
Strategically placed garden benches in the Pavilion VII gardens suggest the nineteenth-century dedication both to solitary study and to conversation. Slide, University of Virginia. |
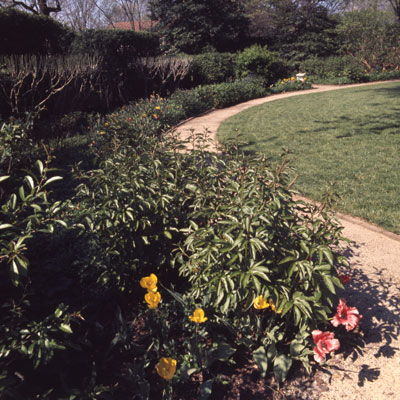 |
Throughout the gardens, pathways are lined with bulbs and perennials, as here at Pavilion VII. Slide, University of Virginia. Slide, University of Virginia. |
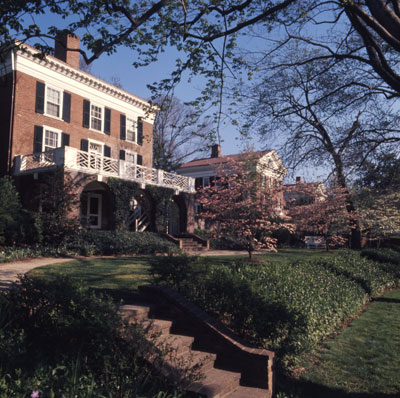 |
Access to their gardens was unique to each pavilion, as in the case of Pavilion VIII, shown here. Slide, University of Virginia. |
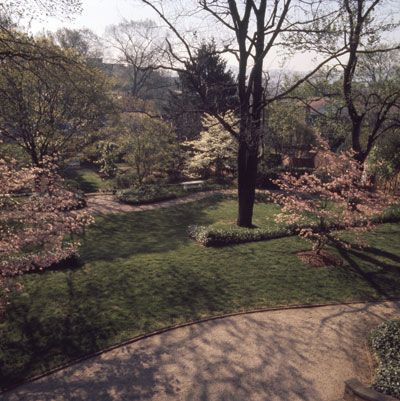 |
Looking toward the lower garden of Pavilion VIII. Slide, University of Virginia. |
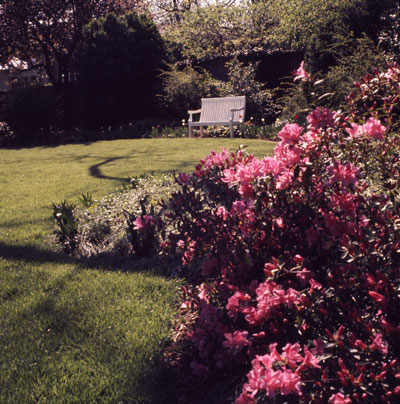 |
The beauty and solitude of the gardens at Pavilion IX are certainly suggested by this image. Slide, University of Virginia. |
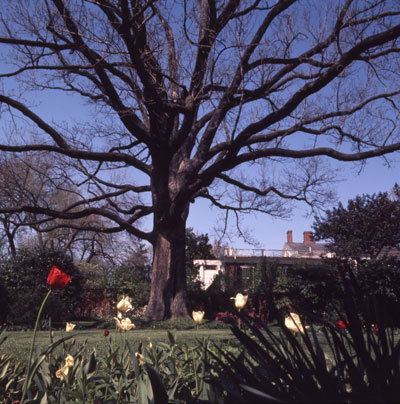 |
The giant McGuffey ash, named for a professor of long residence there, presented some challenges to the landscape design at Pavilion IX. Slide, University of Virginia. |
 |
Apple trees are featured in the garden near the “hotel” at Pavilion IX. Slide, University of Virginia. |
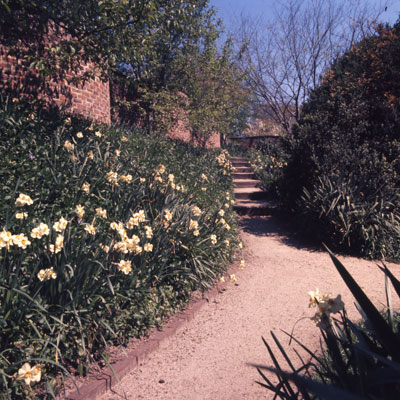 |
Steps lead to the lower garden at Pavilion X. Slide, University of Virginia. |
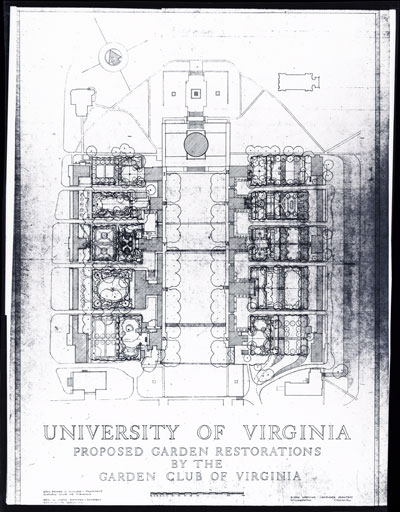 |
Cover sheet for the proposed garden restoration plan at the University of Virginia by The Garden Club of Virginia. Drawing, University of Virginia. |
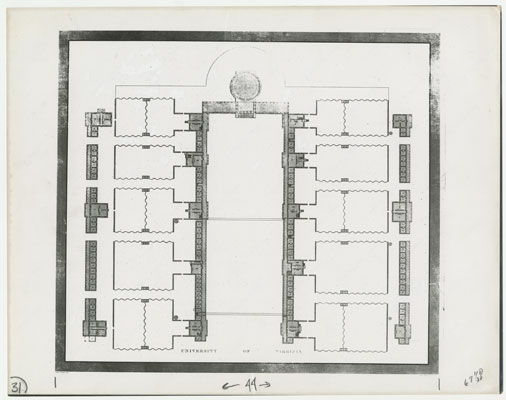 |
Reproduction of the Maverick print of Jefferson’s “Academical Village,” which was crucial to the preparation of the restoration plan. Drawing, University of Virginia. |
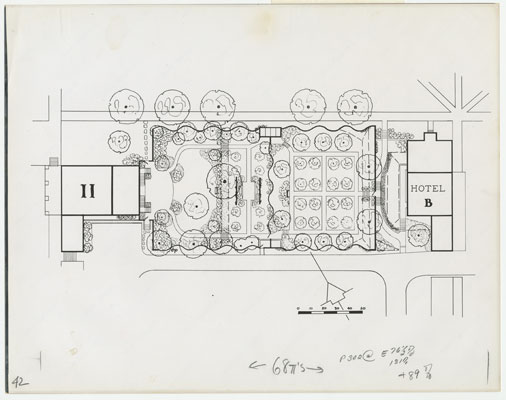 |
Presentation plan, Pavilion II gardens. Drawing, University of Virginia. |
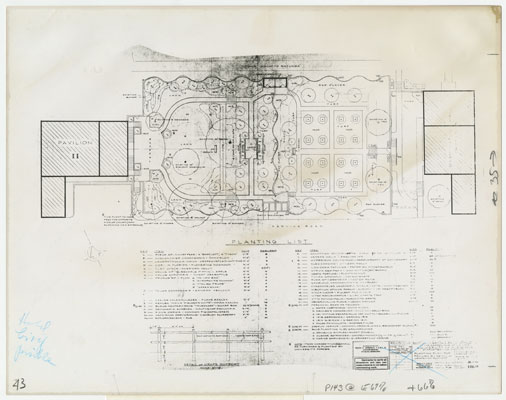 |
Planting plan and list for the Pavilion II gardens, Donald H. Parker, 1962. Drawing, University of Virginia. |
 |
Presentation plan, Pavilion IV gardens. Drawing, University of Virginia. |
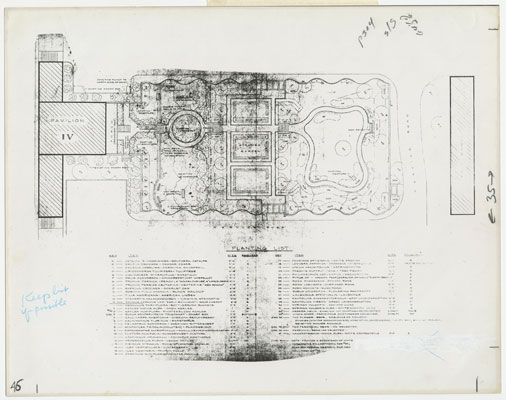 |
Planting plan and list for Pavilion IV gardens, Donald H. Parker. Drawing, University of Virginia. |
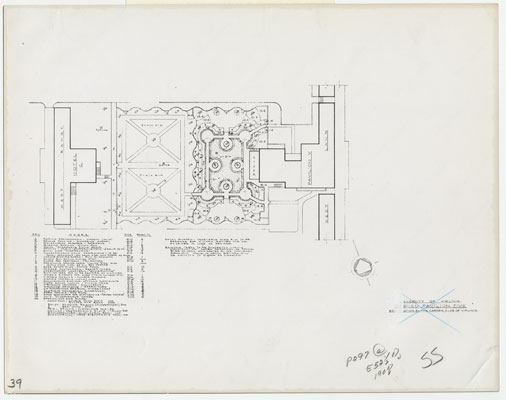 |
Planting key, Pavilion V gardens, Alden Hopkins. Drawing, University of Virginia. |
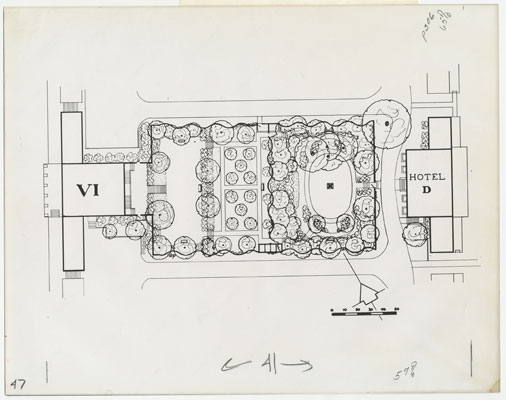 |
Presentation plan, Pavilion VI gardens. Drawing, University of Virginia. |
 |
Planting plan and list for Pavilion VII gardens, Alden Hopkins, 1951. Drawing, University of Virginia. |
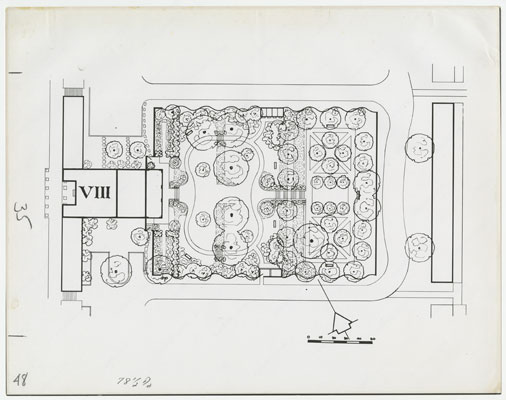 |
Presentation plan, Pavilion VIII gardens. Drawing, University of Virginia. |
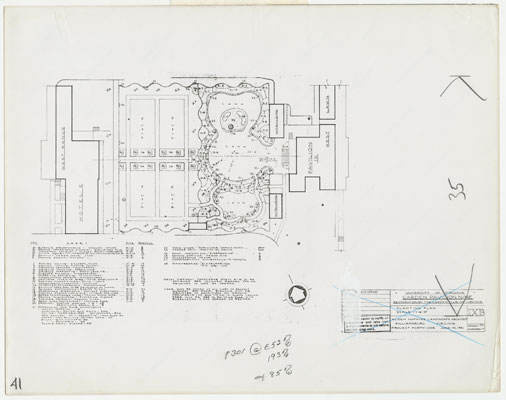 |
Planting key, Pavilion IX gardens, Alden Hopkins, 1951. Drawing, University of Virginia. |
 |
Presentation plan, Pavilion X gardens. Drawing, University of Virginia. |
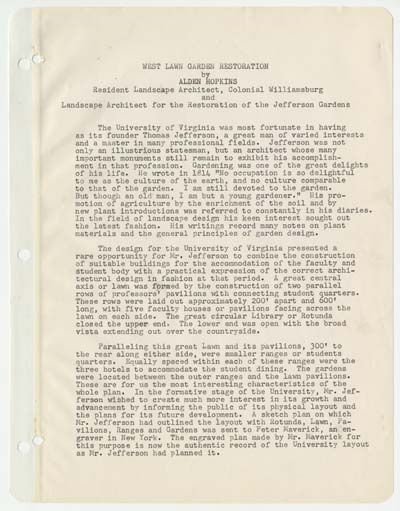 |
Report on the West Lawn garden restorations by Alden Hopkins. Document, University of Virginia. |
 |
Report on the restoration of the Pavilion Gardens at the University of Virginia by Mrs. Frank J. Gilliam, The Garden Club of Virginia. Document, University of Virginia. |
 |
Report on the East Lawn Garden Restoration Project by Donald H. Parker. Document, University of Virginia. |
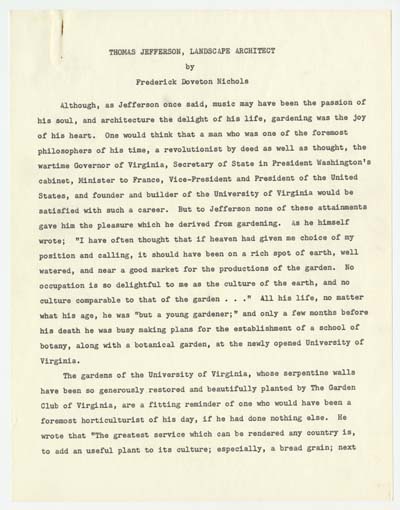 |
Essay on “Thomas Jefferson, Landscape Architect,” by Frederick D. Nichols of the University of Virginia. Document, University of Virginia. |
If you linked to this page from the online catalog, close this window to return. If you would like to browse The Garden Club of Virginia collection in the online catalog, click here.
Last updated March 20, 2012
